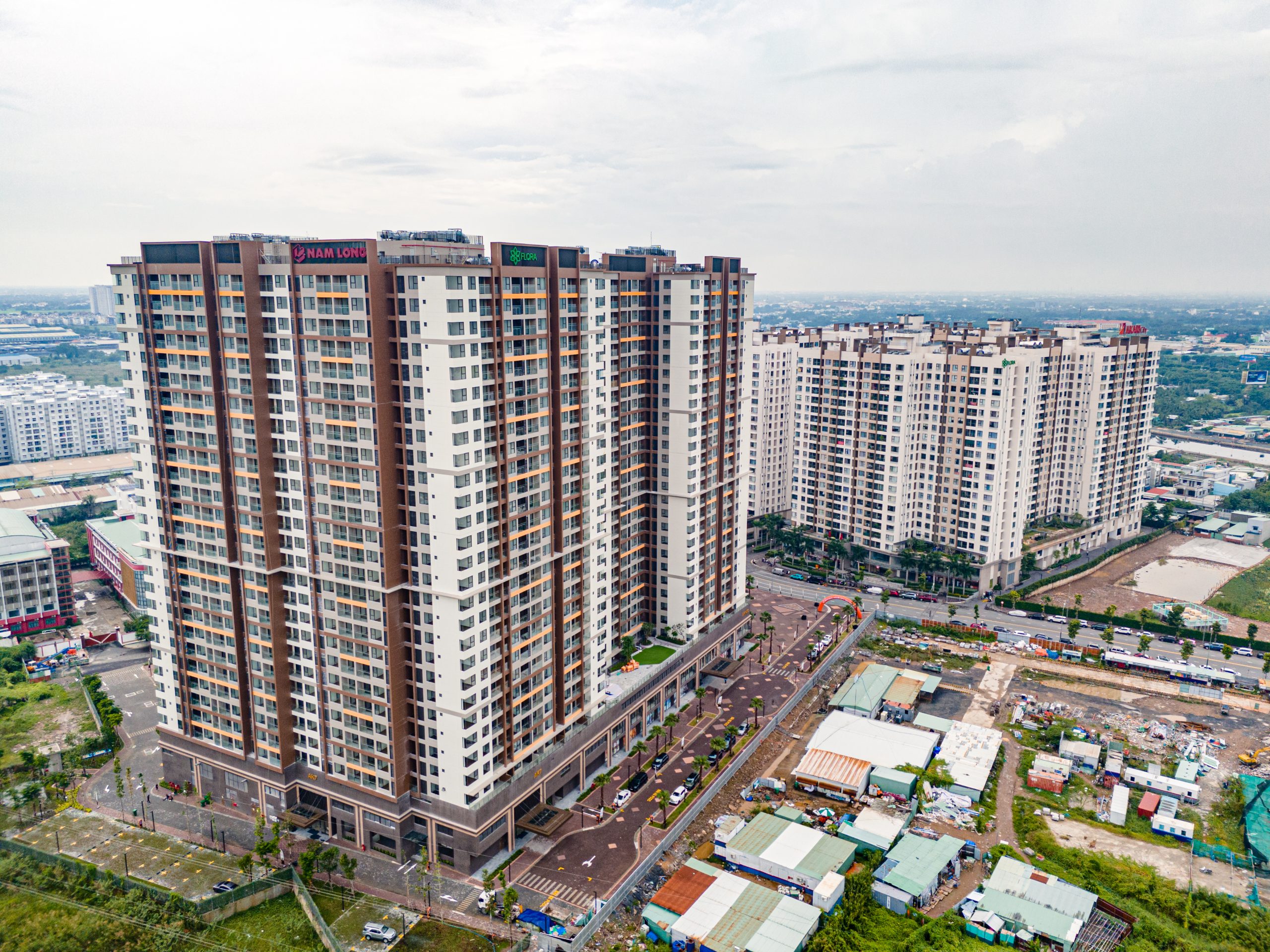| Location | Binh Chanh District, Ho Chi Minh City, Vietnamese |
| Total Area | 26 hecta |
| Complete | 2018 |

NQH-Architects – Master Planner for Mizuki Park Phase 2
Overview
Mizuki Park is a large-scale urban development located in Binh Chanh District, Ho Chi Minh City, developed by Nam Long Group in collaboration with two renowned Japanese partners, Hankyu Hanshin Properties and Nishi Nippon Railroad.
Following the outstanding success of Phase 1, the developer launched Mizuki Park Phase 2, covering an area of approximately 20 hectares, setting a new benchmark for quality living in South Saigon.
In this phase, NQH-Architects was honored to be appointed as the Master Planning consultant, playing a vital role in creating a modern, nature-friendly, and sustainable living environment.




NQH-Architects’ Role at Mizuki Park Phase 2
NQH-Architects was entrusted with designing the master plan for the entire Phase 2 area, with key responsibilities including:
-
Developing the detailed 1/500 master plan for the 20-hectare site.
-
Zoning functional areas: residential apartments, townhouses, villas, shophouses, and public amenities.
-
Designing the internal traffic network, ensuring seamless connectivity to Phase 1 and neighboring areas.
-
Maximizing green spaces and waterways, following the sustainable “riverside urban living” concept.
-
Creating a series of interconnected parks, a central plaza, and various community facilities.
-
Establishing a central scenic lake as the focal point of the entire development.

Distinctive Design Features by NQH-Architects at Mizuki Park Phase 2
1. Harmonious Overall Planning
NQH-Architects skillfully designed Phase 2 based on the following principles:
-
Low construction density with a significant proportion dedicated to open green spaces.
-
Smart functional zoning, anchored by the scenic lake and thematic parks for seamless connection.
-
Well-organized traffic system, promoting convenient circulation for both pedestrians and vehicles while minimizing motor traffic in community areas.
2. Expanding the Green Ecosystem
-
Central scenic lake: a large open space with walking paths, leisure areas, and community spaces.
-
Thematic parks: Japanese Garden, Sports Park, Family Park… forming a continuous green chain connecting Phases 1 and 2.
-
Internal canal system: newly developed waterways naturally linking with existing river networks.
3. Enhancing Resident Experience
-
Residential towers like Flora Mizuki MP3, MP4, and MP5 are strategically oriented toward parks and the scenic lake, optimizing views and natural ventilation.
-
Valora Island and The Mizuki Villas are placed at prime locations, such as riverfronts, lakesides, or adjacent to major parks.
4. Building a Connected Community
-
A grand central plaza designed for community events, festivals, and social activities.
-
Community clubhouses offering a full range of amenities: gym, swimming pool, garden cafés.
Values NQH-Architects Brings to Mizuki Park Phase 2
| Category | NQH-Architects’ Contributions |
|---|---|
| Master Planning | Thoughtful zoning, optimal internal circulation, abundant open spaces |
| Living Environment | Maximized greenery and water surfaces for a fresh, healthy atmosphere |
| Community Development | Comprehensive amenities encouraging multi-generational bonding |
| Commercial Value | Strategic shophouse placements boosting business potential |
Conclusion
With extensive experience in urban planning and a visionary approach to sustainable design, NQH-Architects has significantly contributed to elevating Mizuki Park Phase 2, establishing a new living standard in South Saigon.
This project is not just a place to live but a model for harmonious and sustainable urban development, blending people, nature, and architecture.
NQH-Architects is proud to collaborate with Nam Long Group and its partners in creating thriving, prosperous communities for today and future generations.










